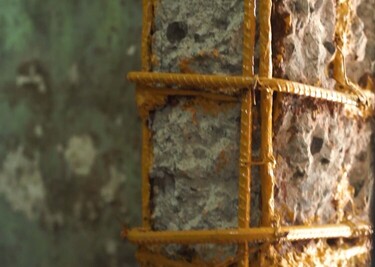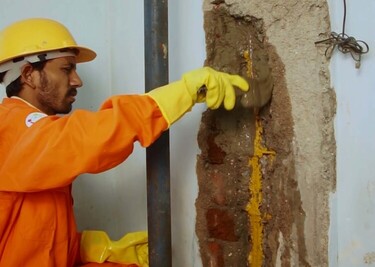What is Structural Retrofitting?
Structural retrofitting is the process of strengthening existing buildings to improve their resistance to damage and collapse.
It focuses on enhancing structural performance without demolishing or rebuilding the entire structure.
It is commonly used for:
- Earthquake-prone areas (seismic retrofitting)
- Aging structures showing signs of wear
- Buildings that don’t meet current safety codes
The purpose is to ensure structural safety, extend the building’s life, and improve overall load-bearing capacity.
Buildings made before modern safety codes may not withstand lateral loads from earthquakes, high winds, or vibrations.
Retrofitting corrects these weaknesses with minimal disruption.
It’s a crucial step in rehabilitation projects, heritage building preservation, and safety compliance.

Why is Retrofitting Important?
Retrofitting is essential to prevent:
- Structural failure
- Life-threatening hazards
- Costly emergency repairs
Older buildings are often not designed to meet today’s safety standards.
Natural disasters, usage changes, or material degradation can compromise their safety.
Key benefits of retrofitting:
- Improves resistance to seismic activity
- Reduces building downtime post-disaster
- Enhances structural performance
- Increases asset value
- Lower insurance premiums
It’s also a cost-effective alternative to reconstruction.
Instead of demolishing a structure, retrofitting upgrades only the weak elements. Governments and city councils in seismic zones often mandate retrofitting for safety and compliance.
For owners, it offers long-term peace of mind and savings
Step-by-Step Structural Retrofitting Process

1. Initial Assessment
A structural audit is conducted to identify weaknesses.
Engineers check load paths, foundation conditions, and signs of wear.
They collect data on material strength, existing design, and structural layout.
2. Structural Analysis
The data is analyzed using software or manual calculations.
This step determines how the structure behaves under different loads—wind, seismic, dead loads, etc.
It helps identify critical stress points.
3. Retrofitting Design Plan
Based on findings, engineers draft a retrofitting strategy.
Plans include:
- What methods to use (jacketing, bracing, base isolation)
- Which elements to strengthen
- How to do it with minimal disruption
4. Approval and Compliance
The retrofitting plan is submitted for approval.
It must comply with local building codes and seismic safety standards.
5. Execution of Work
The actual retrofitting begins:
- Structural elements are reinforced
- Cracks are sealed
- New load paths are introduced
- Materials like fiber-reinforced polymers, steel jackets, or concrete overlays are used
6. Final Inspection and Testing
After retrofitting, tests are run to confirm the improvements.
Load tests, crack monitoring, and vibration checks ensure everything works as planned.
Common Retrofitting Techniques
Column Jacketing
Wrapping concrete or steel jackets around existing columns.
This increases the column’s strength and ductility.
Beam Strengthening
Beams are reinforced using steel plates, carbon fiber, or concrete overlay to handle more load.
Base Isolation
Rubber bearings or sliders are installed between the structure and foundation.
They absorb seismic vibrations, reducing the impact on the structure.
Wall Bracing
Steel bracings or shear walls are added to resist lateral loads.
It stabilizes tall or slender structures.
FRP Wrapping
Fiber Reinforced Polymer (FRP) sheets are wrapped around structural components.
Lightweight, corrosion-resistant, and easy to apply, FRP improves tensile strength
Applications of Structural Retrofitting
Residential Buildings
Old homes with outdated codes are retrofitted to prevent collapse during earthquakes.
Simple retrofits like foundation bolting and cripple wall bracing improve safety significantly.
Commercial Structures
Warehouses, factories, and offices use retrofitting to meet safety standards and avoid business interruption.
Heritage and Historical Buildings
Retrofitting helps preserve architectural identity while making old monuments structurally sound.
Public Infrastructure
Bridges, schools, and hospitals undergo retrofitting to ensure they remain functional during disasters.
Cost Factors and ROI of Retrofitting
Retrofitting costs depend on:
- Building size and type
- Material condition
- Chosen methods
- Local labor rates
- Compliance needs
While initial costs can be high, the long-term savings from avoiding disaster-related loss are substantial.
Benefits:
- Protects human life
- Minimizes post-disaster downtime
- Maintains property value
- Complies with legal mandates
ROI comes not just from property safety but also from uninterrupted usage and reduced insurance premiums.
- Water Leakage in Buildings: Causes, Risks, and Long-Term Repair Solutions
- Building Rehabilitation: Dos and Don’ts | Zindus – Rehabilitation Expert
- Building Repairs That Last: Zindus Infra’s Approach to Modern Rehabilitation
- Building Rehabilitation – Why Structural Safety Matters More Than Ever
- Benefits of Timely Structural Strengthening for Building Safety and Longevity

“Great insights on structural retrofitting and its applications! This guide is truly informative for engineers and construction professionals. For those who believe in strengthening skills just like we strengthen structures, SMCA Chess Academy offers the best training in strategic thinking and problem-solving through chess. Visit us to learn more!”
Great insights on structural retrofitting and its importance in ensuring safety and durability of buildings. Just like strong structures provide long-term security, choosing the right land investment is equally important. If anyone is looking for safe and legally verified farmland property options, do check out mahabhoomi.site
– they provide transparent and reliable farmland deals. 🌿